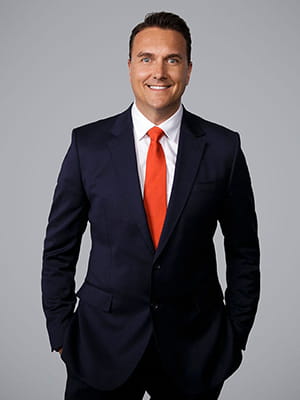Entertainer's Paradise!
You'll be blown away by the entertainment possibilities on offer with this superb property! Positioned on a whopping 1007SQM duplex block, this residence offers an outdoor area that will leave you the envy of your friends and family. Desirably located close to the city, the airport, as well as great schools and amenities, an enviable lifestyle awaits. The home itself is charming and livable as is, and also offers a great canvas to renovate internally or start from scratch and build your dream home! Set on tree-lined Arlunya Avenue, the home's Californian bungalow-style façade is adorned by lawns and attractive gardens, creating instant appeal. Upon entry, high ceilings and wooden flooring guide you to the accommodation aspect of the home with four bedrooms flanked by a primary bathroom. A large kitchen complete with a wrap-around bench allows ample space for meal preparation whilst boasting a view of the backyard area. An open-plan kitchen and dining space presents the ideal setting for family togetherness. Transitioning from indoor to outdoor living, you will notice the focal point of this property. A large sparkling below-ground swimming pool will be an absolute dream for every child. As you walk through this backyard, you will feel as though you are escaping the busy day-to-day in your own paradise. The area also offers a spacious Balinese-style gazebo and repurposed shed which offers uses such as a gym, bar area and much more. With boundless potential in a sought-after location, a property such as this doesn't come up often! Don't hesitate, contact Michael Keil on 0412 255 838 or email michael@michaelkeil.com today to register your interest! Property Features: • 1007SQM approx block • Zoned R20 • Potential to retain and build at rear • Californian bungalow-style property • Large verandah • Attractive front lawn and garden • Solid wood flooring • Master bedroom • 3 secondary bedrooms • Primary bathroom • Kitchen with wrap-around bench and ample cabinetry • Open plan dining and living area • Expansive outdoor area • Sparkling below-ground swimming pool • Repurposed shed which can be used as a gym, store room • Powered Balinese-style gazebo complete with built in seating and built in fridge • Water Rates: $1,035.78 pa • Council Rates: $1,6,16.94 pa Expressions of Interest Close 2 March 2023 at 6pm (unless sold prior).
Council rates: $1616.94 Yearly

































