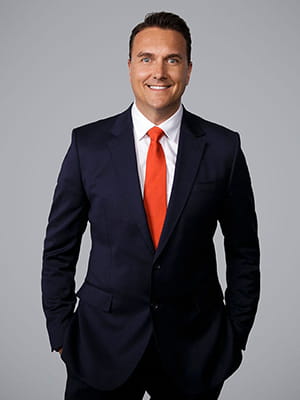Spacious Family Home in Prime Locale
Embrace space and tranquility with this wonderful four-bedroom freestanding family home, nestled in a quiet pocket of Rivervale. Offering an open plan design, spacious bedrooms and lovely outdoor area, this residence delivers it all. Positioned just moments from great schools, shops and vibrant amenities, an enviable lifestyle awaits! Set behind a secure gate, the property features an exposed brick exterior, inviting you to enter. The home opens with a foyer-style entry onto beautiful tiled flooring and neutral tones. A separate lounge is positioned at the front of the home - this additional living area provides versatility in living. The master suite is spacious and is complete with a walk-in robe and ensuite, providing an ideal parental retreat. The open plan kitchen, living and dining room is framed by high ceilings and allows a great platform for family togetherness. The country-style kitchen boasts a large wrap around bench ensuring ample space for meal preparation. Transitioning from indoor to outdoor living, you'll love the alfresco, complete with a vaulted roof and additional shade sails, - also the adjacent grassed area allowing you to make the most of warm afternoons with family and friends! Three well-sized secondary bedrooms, all with built-in robes, are flanked by the primary bathroom allowing for adequate space for a family of any size. Property features: ● Secure remote controlled gate ● Separate lounge upon entry ● Spacious master suite with walk-in robe, and ensuite with vanity, shower and WC ● Expansive open plan kitchen living and dining room with lots of windows and easy access to the outdoor area ● Extra-high ceilings in the living area ● Country-style kitchen with a large wrap around bench, modern appliances and ample cabinetry ● Decked Alfresco with vaulted roof and additional shade sails so you are protected from the sun ● Three well-sized secondary bedrooms all with built in robes, one with additional shelving ● Secondary bathroom with shower, built in bath and vanity ● Separate WC ● Laundry with walk-in linen ● Double garage ● Storeroom with built in shelves ● Split system air conditioning in all bedrooms and main living area ● Fresh carpets in bedrooms and front living room ● Recently painted ● Water Rates: $1,343.90 pa ● Council Rates: $1,998.53 pa ● Block Size: 402 sqm ● No Strata Fees Expressions of Interest Close 28 March 2024 at 7.00pm (unless sold prior).
Council rates: $1998.53 Yearly
































